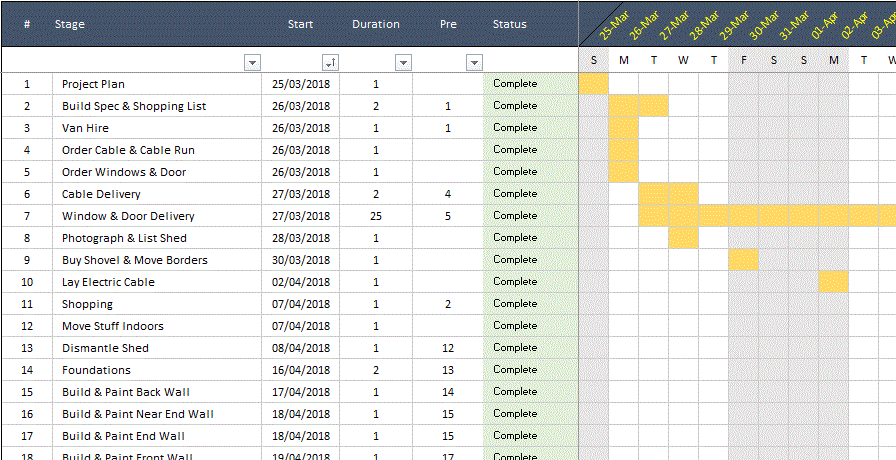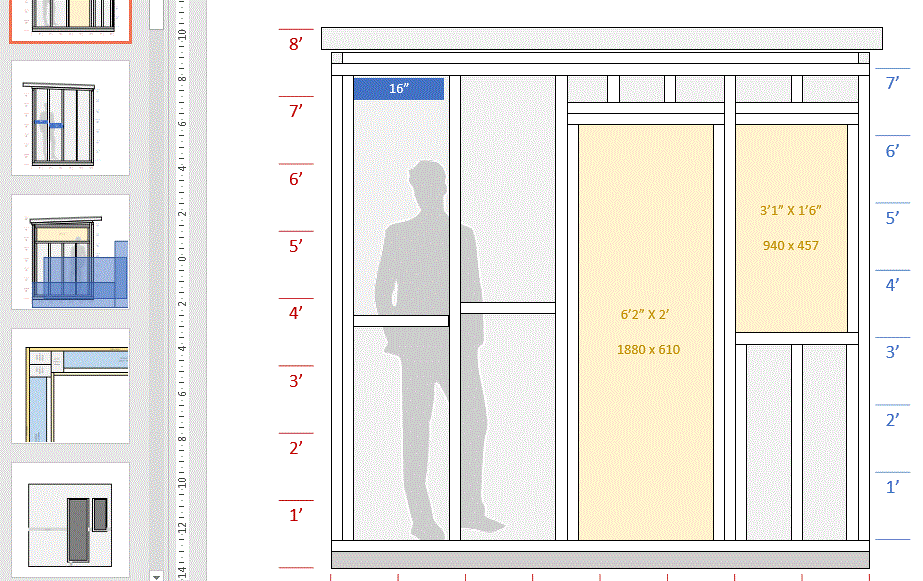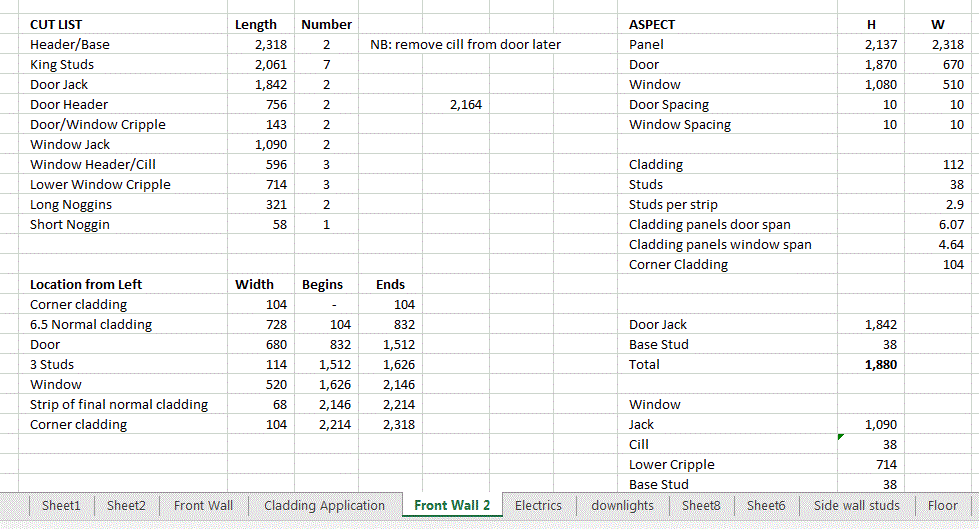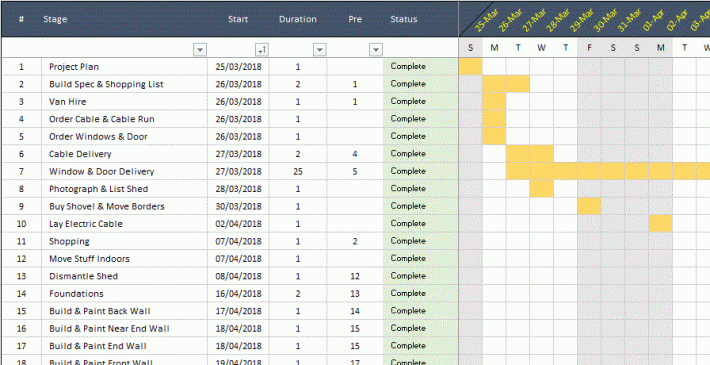At the outset and throughout the project I watched many YouTube videos of people doing similar projects and read several articles. The series I became most reliant on (even mildly addicted to) was Ali Dymock’s Garden Workshop. This goes into incredible amounts of detail at every stage of the build, from building regulations to wall construction to material advice, and was appealing because Ali started the project in a similar situation to me, i.e. with no knowledge of construction whatsoever and fairly limited carpentry experience. Without this series it’s questionable whether I’d have actually gone through with the project at all, and I certainly wouldn’t have ended up with anything close to what I was able to create in terms of structural strength, waterproofing and the quality of the finish. My only slight problem was that my build ended up overtaking the videos (when I started planning episodes 1-8 were live, by the time I was moving into the final stages of decorating and fitting out the man cave Ali had only released episode 11, which covers waterproofing the roof) meaning I had to do more research of my own in the later stages!
I did a lot of up front planning but in reality the planning process continued throughout the entire build. Some things had to change as I built due to inaccuracies or small mistakes in previous stages, some things were just not important enough to plan in minute detail in advance. Ultimately with wood you’re not building a high precision structure so I’m of the view that at some point you’re better off leaping in than waiting until everything is exhaustively worked out.
In the early stages I was mostly concerned about two things: the size of the man cave and regulations. Fortunately for a build of this size the only thing to worry about was ensuring the final structure was under 2.5m from ground level – pretty easy as 2.5m is rather high. If you’re building a BIG structure, then things become a lot more complex – I refer you to the previously mentioned Ali Dymock videos if so!
The rough plan in terms of footprint was an 8′ x 6′ building. I decided early on that it would be clad with vertical tongue and groove cladding – this added a huge amount of extra complication because I was keen to ensure that the cladding fit across the walls perfectly so I wouldn’t need to use partial boards which would look ugly. Because of this I needed to first decide what cladding I would buy, then work back from this to arrive at the external dimensions. If you used horizontal cladding, or some other form, this research and math would be unnecessary.
I used three documents in planning. First a simple project plan that I was forced to complete by my far more organised better half. This proved to have a hopelessly optimistic timeline (I felt I could have the man cave ready to start fitting out in just over 4 weeks from project start – it took just over 4 months). But, it was invaluable for working out the optimal order of operations as many tasks had necessary predecessors and it showed me that some things (like ordering the window and door) needed to be done almost immediately if I wanted to hit my deadlines for getting the building weather proof.

Second, a file of drawings, done in powerpoint. This file was used for everything from planning the overall dimensions and location of the window and door, to visualising possible layout patterns of the floorboards. In the file I used a scale of 1:10 making it easy to calculate on the fly but any scale will do as long as you’re consistent.

Lastly an Excel file for calculating measurements and cut lists. Once again it was used for myriad things and became a bit chaotic by the end, definitely not the sort of Excel discipline I’d normally expect from myself but workable enough.


Ali Dymock
Wow Adam, thanks so much for the shout out for the YouTube channel! I’m glad the series helped you and it’s great you figured out the rest of the build whilst it’s been on pause! It look great, congratulations.
Oh and I used to be a Tyranid collector in my youth 😉