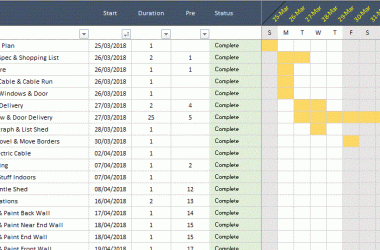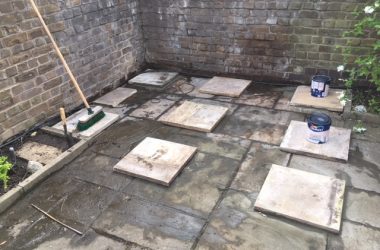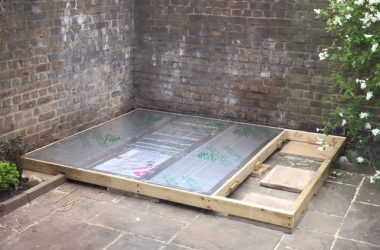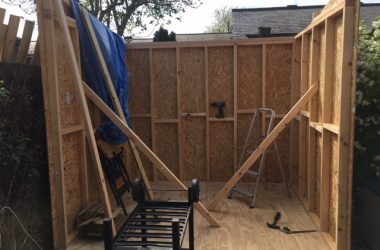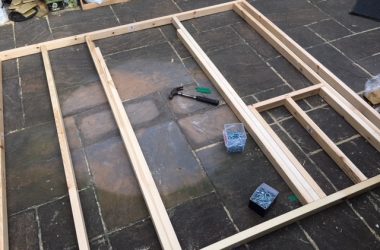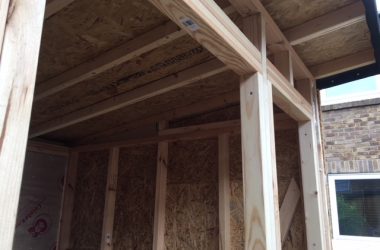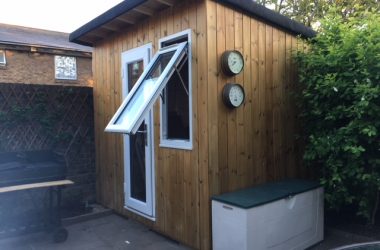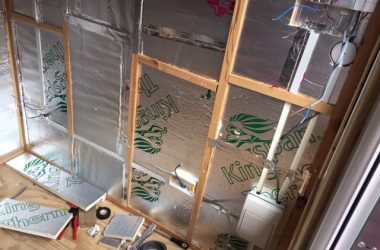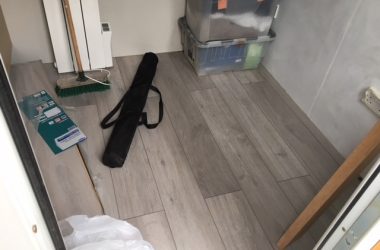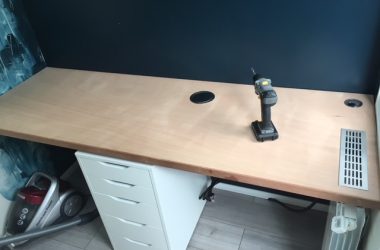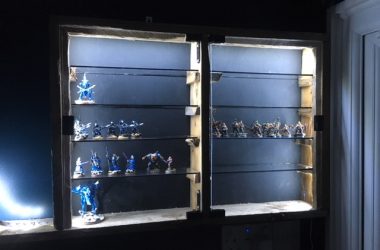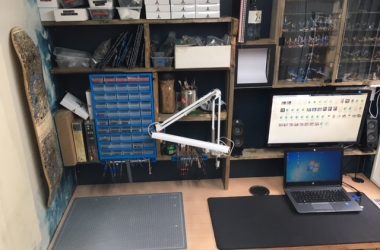At the outset and throughout the project I watched many YouTube videos of people doing similar projects and read several articles. The series I became most reliant on (even mildly …more
Man Cave
Status: Complete
Techniques: Planning, Construction, Carpentry
This log documents the process of building a fully insulated garden office/man cave from scratch.
In 2017 we moved from a fairly grotty flat to a nice house, and had a baby. The direct consequence for my hobby was moving from having a dedicated gaming room in the flat to having no dedicated space in the house. The small amount of modelling I did in the following 10 months was constrained to temporary work spaces on the corner of the breakfast bar. Without any dedicated storage space my equipment, tools and parts were spread between boxes that were stacked in the shed. Even when I managed to get a good modelling flow going, I would routinely hit roadblocks when it was too difficult to find a particular item. Needless to say my modelling productivity took a nosedive.
The garden shed was a tiny 6’x4′ shiplap thing. Even if I could somehow make it habitable my modelling and gaming stuff pretty much filled it from floor to ceiling. I started researching garden rooms that I could replace the shed with – something insulated, with power, lighting, and enough space for storage and a work area. But I was put off by several things – few manufacturers produce small enough buildings as standard, none quite matched exactly the specifications I would want, and once you start going into the realm of custom designs and add things like better insulation, proper flooring and electrical installation the costs escalate really fast.
So it only took an offhand comment from my mum to the effect of “why don’t you just build one, it can’t be that difficult?” for me to make a decision: I would learn how to construct a proper building and make my man cave from scratch.
Preparation & Foundations
With the initial plan done this was the situation: I had a week of post-work evenings left before flying to Spain for a few nights. When I got back I’d …more
Stud Walls
On the second day I built the back wall of the man cave. Much like the floor, building a stud wall with no door or window is really rather simple. …more
The Front Wall
Writing this now in August, the exact timing of the things I did is a little hazy but I think this is day eight, and whatever number it is, it’s …more
Door, Window & Finishing the Front Wall
The next day it was finally time to get this thing weather proof. The reason I’d delayed putting the OSB and cladding on the front for so long was because …more
Insulation & Electrics
Having made a complete building I can now say with some certainty that there is nothing more dull than installing insulation board. It was so boring that completely insulating the …more
Walls, Floor & Finishing
Once the electrics were installed I could see the end in sight and started to work on the man cave more regularly. After the odyssey of insulating the cave, putting …more
Storage & Work Area Fit Out
With two main halves of the man cave to fit out, the plan was the left wall would be mainly for storage and the right for modelling. For storage I …more
Building a Miniatures Display Cabinet
I wanted a miniature display cabinet in the man cave, but couldn’t find anything that was the right size and of a reasonable cost so built one instead. I used …more
Hobby & Computer Shelving
During the many months of the build I picked up a couple of old wooden pallets that were lying around in car parks and streets and so on. Much like …more
